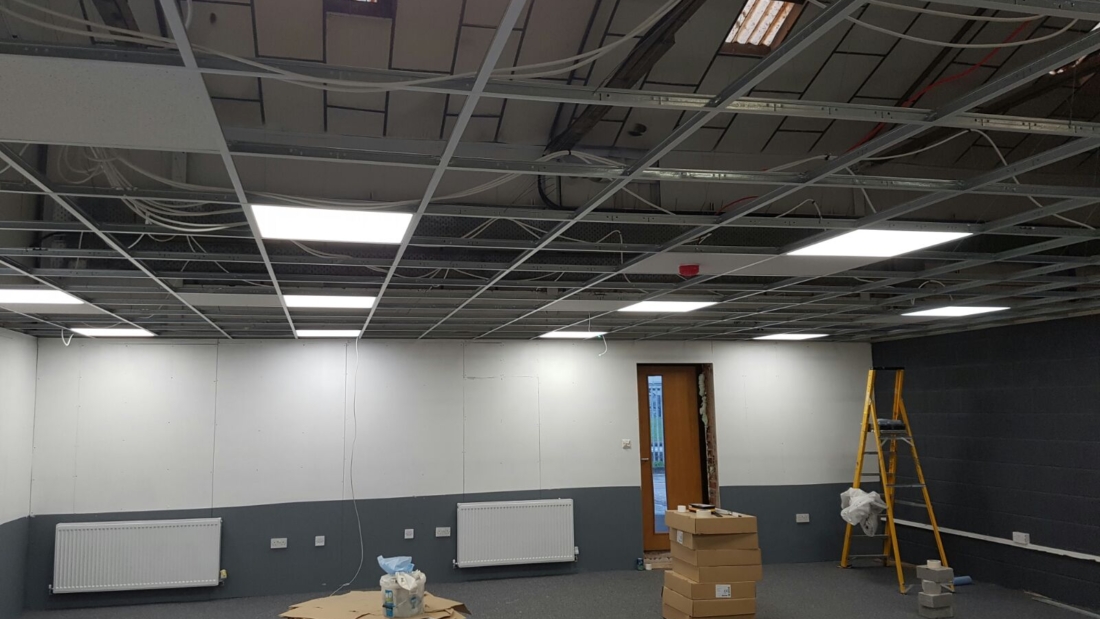What is the Minimum Depth for a Suspended Ceiling?
The minimum depth is a vital aspect when installing a suspended ceiling as it serves multiple purposes. Suspended ceilings have become increasingly popular in offices and commercial properties due to their numerous benefits. Not only do they enhance the overall aesthetic appeal of a space, but they also serve practical purposes such as acoustic control, sound absorption, humidity resistance, and light reflection.
When it comes to designing and installing a suspended ceiling, there are several factors to consider. Among them, one crucial aspect often overlooked is the amount of drop required below the structural floor slab above. This seemingly insignificant detail can have a significant impact on the overall functionality and aesthetics of the space.
The Importance of Considering Minimum Depth
One thing to consider when installing a suspended ceiling is the overall design of the room. The height of the ceiling can greatly affect how spacious and open a room feels, so it’s important to consider how different heights will impact the overall aesthetic. Additionally, think about how lighting fixtures, ventilation systems, or any other elements that may need to be integrated into the ceiling design would be affected by the chosen drop height.
Another aspect to keep in mind is future flexibility and adaptability. While meeting the minimum height requirement may work for your current needs, it’s essential to consider potential changes or additions in your space down the line. Will you need additional heating or cooling units? What about new electrical wiring or sprinkler systems? These factors could necessitate additional space above your suspended ceiling drop if not taken into account during the initial planning stages.
Factors that Determine Minimum Depth
Typically, the space between the suspended ceiling and the structural floor slab above is 3 – 8 inches. It is also crucial to take into account the UK national standard that sets a minimum floor-to-ceiling height of 2.3m (2.5m in London) for at least 75% of the gross internal area.
This standard ensures that there is adequate head clearance and provides a comfortable and functional space for occupants.
What is the Space Above a Suspended Ceiling?
The space above a suspended ceiling, known as the plenum, serves a multitude of purposes. While its primary function is to house electrical wires, plumbing pipes, and HVAC ductwork, it also offers convenient access for maintenance and repairs. This hidden area allows technicians to easily inspect and service the various systems that keep a building functioning smoothly.
The plenum also plays a crucial role in ensuring proper air circulation throughout the building. It acts as an air return pathway for the HVAC system, allowing stale air from occupied spaces to flow back for filtration and recirculation. This helps maintain indoor air quality by removing contaminants and ensuring proper ventilation.
In addition, this space is ideal for adding insulation to reduce energy usage, which has become particularly crucial in today’s cost of living crisis. This additional layer of insulation helps prevent heat loss during the winter and heat gain during the summer, thereby reducing the need for excessive heating or cooling. Not only does this result in lower utility bills, but it also significantly reduces a building’s carbon footprint.
Get Professional Suspended Ceiling Installation Advice
With years of experience in the industry, our team of skilled and knowledgeable professionals are dedicated to providing top-notch service and superior craftsmanship. We understand that every space is unique and requires a tailored approach. Whether you need a suspended ceiling for an office, retail store, or commercial building, our experts will work closely with you to determine the best solution that meets your specific needs.
We pride ourselves on not only being specialists in installing suspended ceilings but also providing excellent customer service from start to finish. Our team will guide you through the entire process and offer expert advice along the way. So why wait? Contact us today on 0800 074 5005 to speak with our friendly team or to request a quote for our professional fitting service.

 Cart is empty
Cart is empty 






