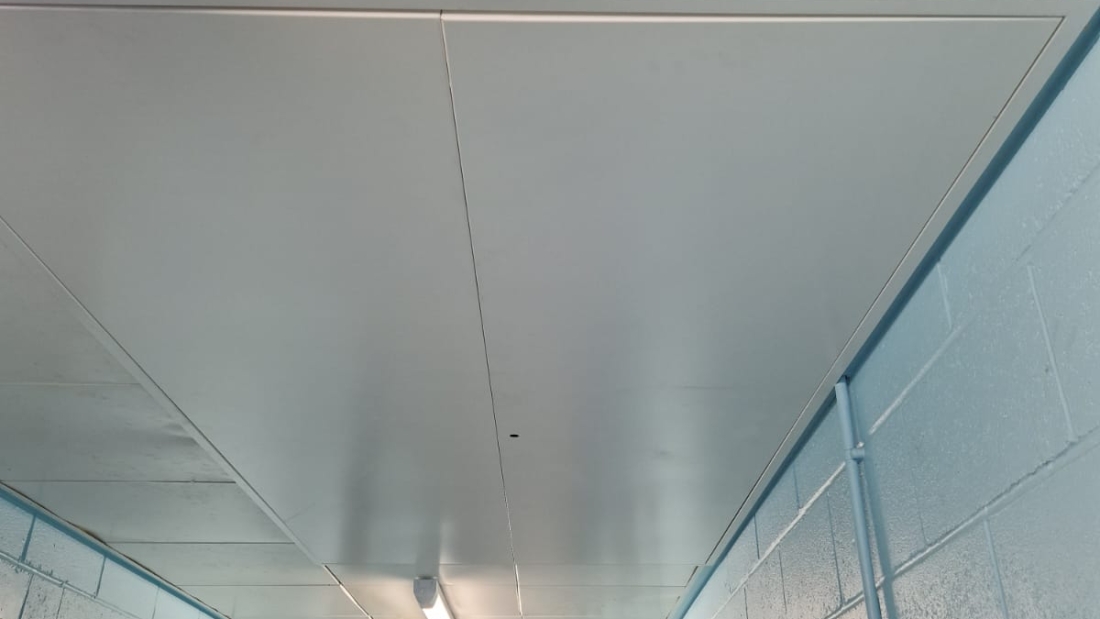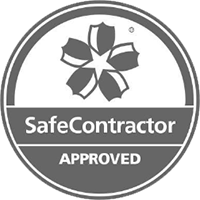Access panels
Over the weekend we fitted access panels into suspended ceilings in two schools. The access panels were to allow access through and above the suspended ceilings to service handling units.
One access panel was 2.4 m x 1.2 m to allow two men accessibility. These had metal-finished doors.
The other one was 1.2 m x 1.2 m and we fitted two ceiling tiles into the access panel to make it look like part of the suspended ceiling.
We are able to fit all types of access panel equipment into suspended ceilings and plasterboard ceilings
These give you access to air-conditioning units plumbing and air handling units.
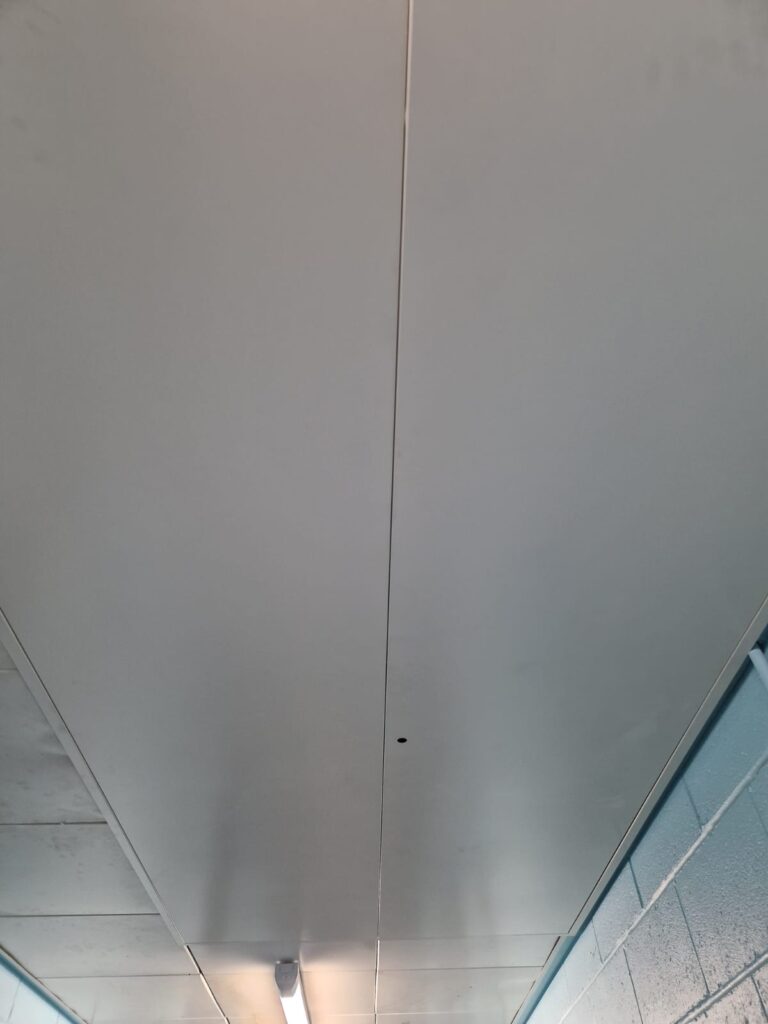
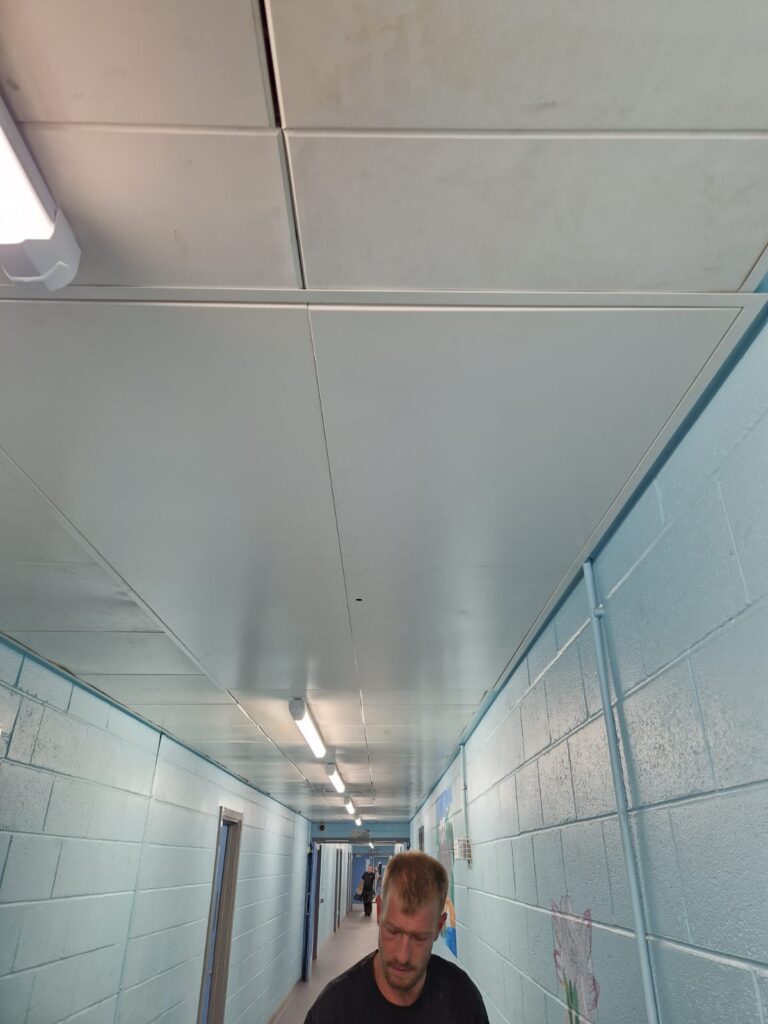
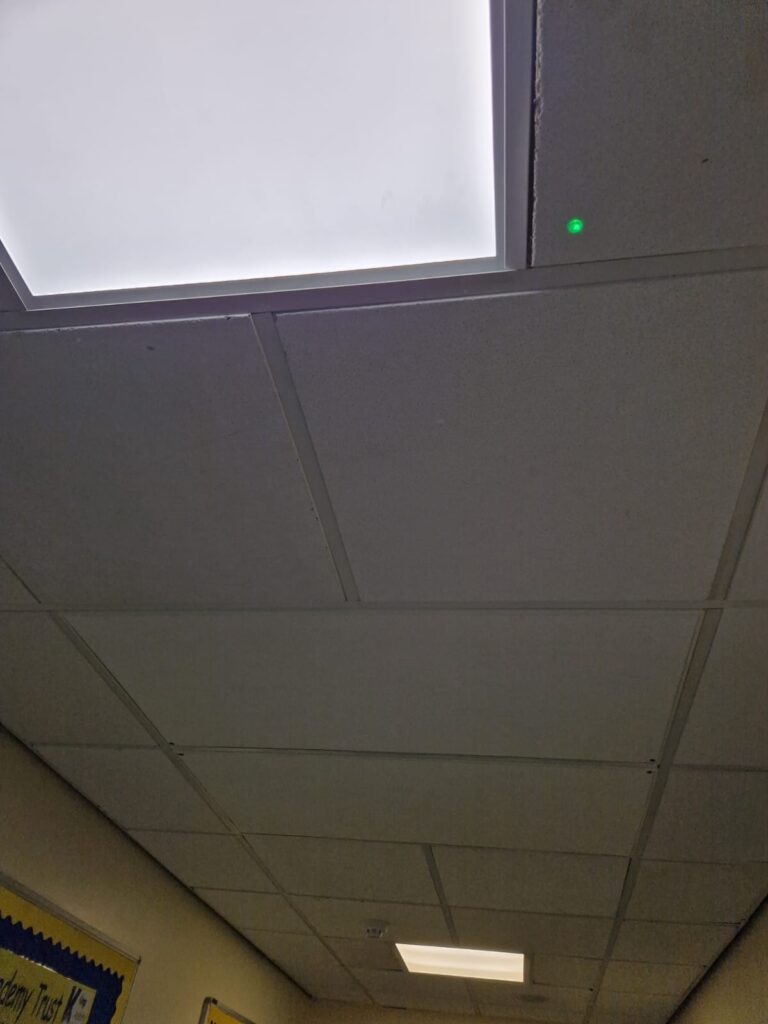
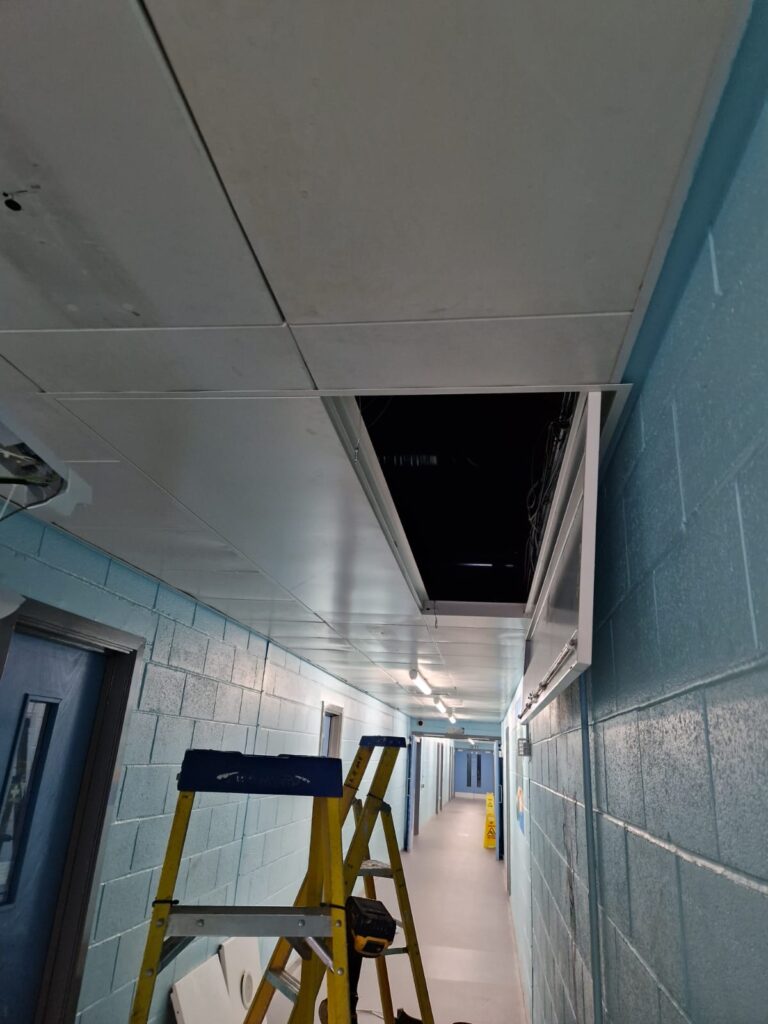

 Cart is empty
Cart is empty 